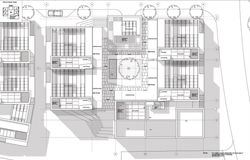top of page
Heart of Doha; UAE

Allies and Morrison Architects
Heart of Doha Phase 1B
Concept Dessign
Exceptional living environments offer privacy and security together with generous indoor and outdoor spaces, while achieving a high level of functionality. Town houses are arranged in clusters around communal gardens, encouraging a spirit of family and a sense of community.
Client : Doha Land
Solutions and my role : to execute 2D drawings of street elevations, roof and basement plans and sections.
Concept Design Stage.
 Town houseGround floor 2D CAD drawing |  Town houseCross section 2D CAD drawings |  Town houseRoof plan 2D CAD drawing |
|---|---|---|
 Town houseStreet elevations 2D CAD drawings |  Town houseBasement plan 2D CAD drawing. |  ContextSite plan 2D CAD drawings |
bottom of page